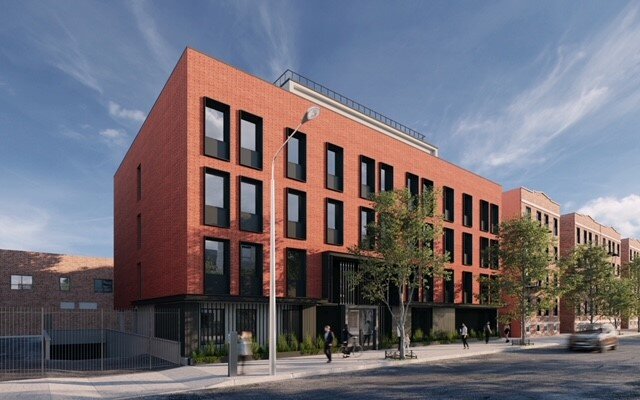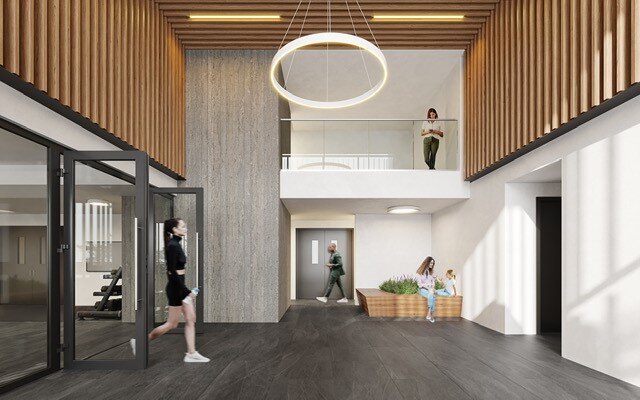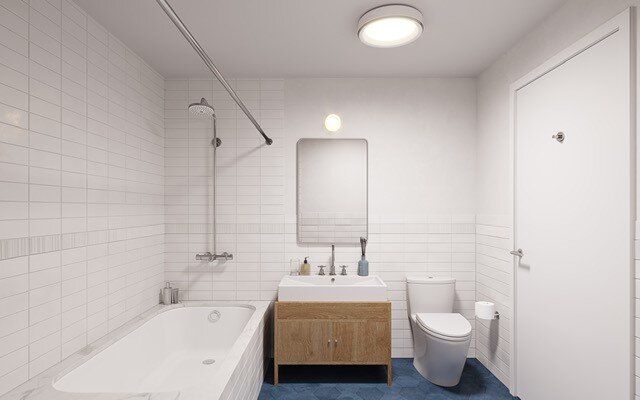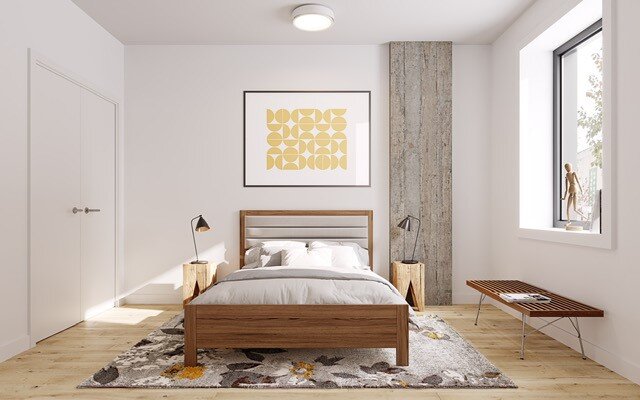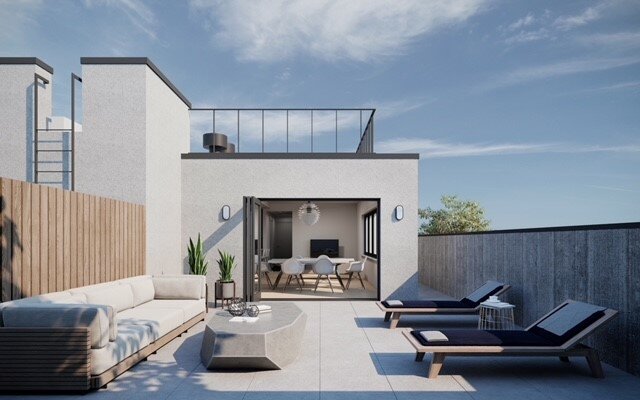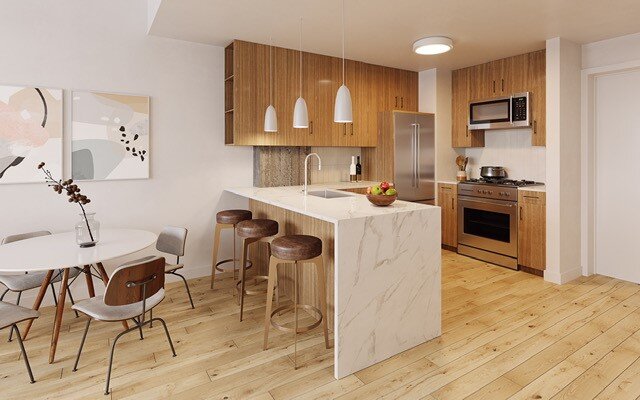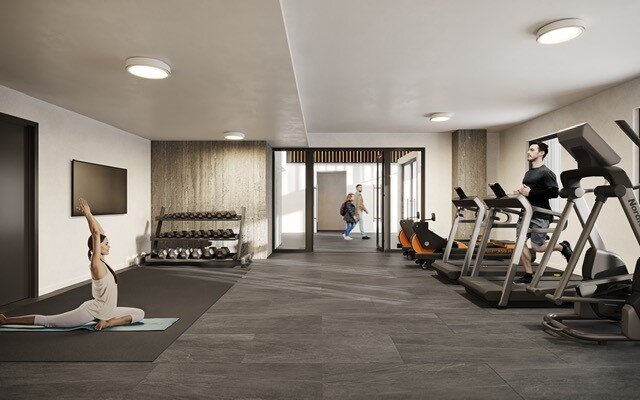NEW: 32-72 41st St, Astoria, NY 11103
20,000 square foot - 4 story building- 25 Apartments
It's a modern green building with energy-efficient among others features.
The building has 25 units, (20 one-bedroom apartments and 5 two-bed two full bath apartments).
Two units are Penthouse two-bed two full baths with a huge private terrace.
Total Parking Spaces: 30 spots ($300/Month each spot)
Building Features:
Lobby
Mail Room
Recreational Area
Tenant Storage Room
Refuse/Recycling
Laundry Room
Roof Top
Board Conference Room
Parking space
Bicycle storage
In the building code, the City allows the developer to build more square footage on the lot if you go over and above the minimum required exterior insulation for the building. The constructor and owner took advantage of this rule and provided double the minimum insulation (spray foam on the inside and rigid insulation on the outside) – this makes the building more energy-efficient.
Next to the Lobby have a recreational area, mailroom, storage room, and board meeting room. Bicycle racks for 30 bikes
Units Features:
Oakwood floors
Bathroom floors and backsplash with Ceramic
Oak Kitchen Cabinets and Quartz Counter
Individual Programmable thermostats
Low-Emittance Windows by code
2 private terraces for the penthouse.
Access to the Laundry room located in the Cellar
Storage room
Bike room
The parking garage is optional ($300/month)
Every other unit has access to 1,000 SF outdoor space on the upper floor.
Advanced HVAC system, VRF system (stands for Variable Refrigerant Flow). It is more efficient than a standard PTAC or gas-fired boiler system and each tenant will be given the ability to control the temperature of his/her space.

